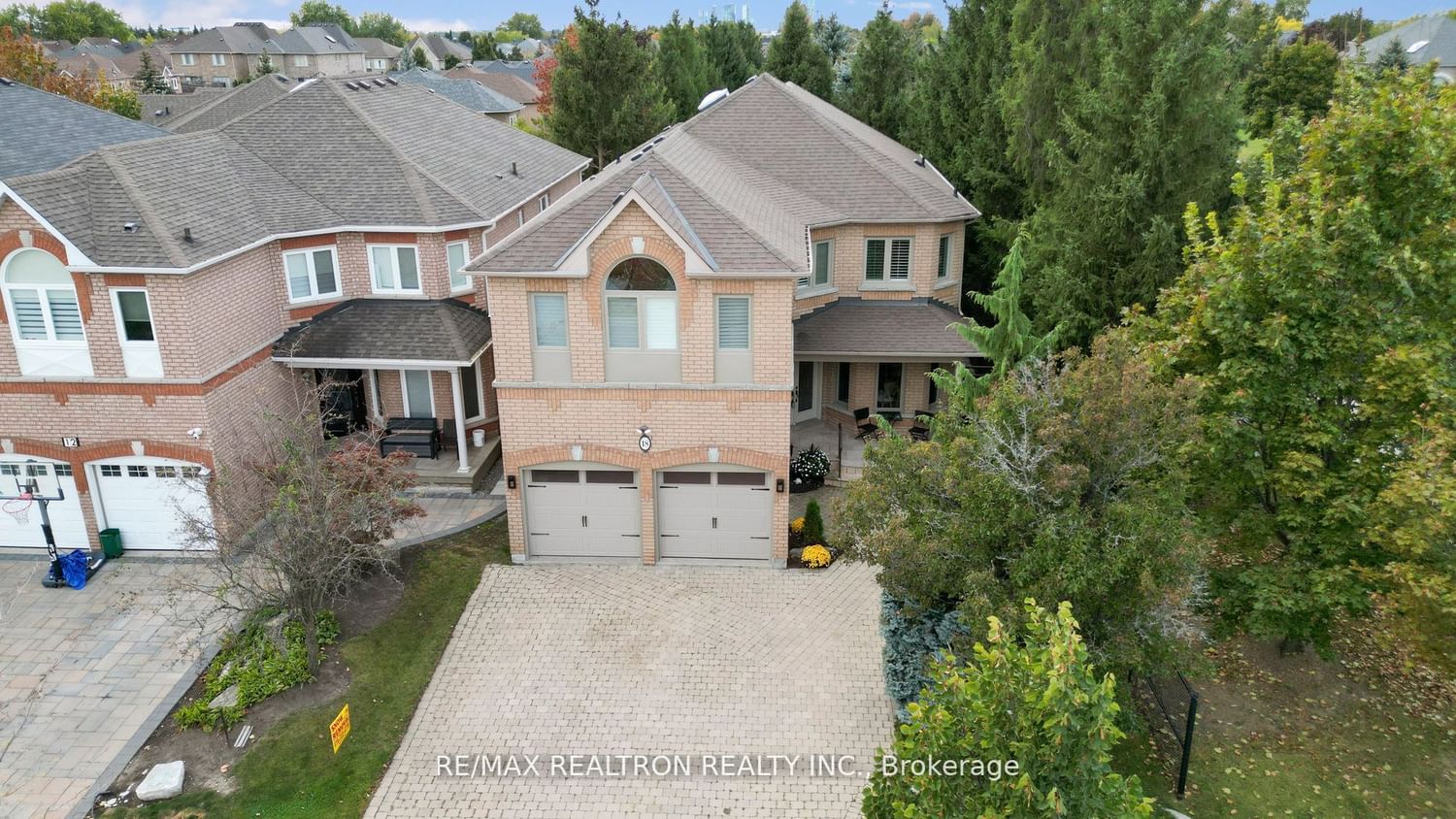$1,998,000
$*,***,***
4+2-Bed
6-Bath
3000-3500 Sq. ft
Listed on 10/19/23
Listed by RE/MAX REALTRON REALTY INC.
Top 9 Reasons you will love this home:1) Outstanding location in desirable Beverley Glen on a quiet street back & side onto parkland! 2)custom 2-storey home with an open concept, flowing layout & 4989 sf of Living space to enjoy. 3) 9' ceilings mn level, offce, lrge marble foyer, OC liv/dim rm, a large eat-in custom kitch. w/ wrap @ granite counters & beautiful cabinetry & open to an inviting fam rm to relax & unwind by the gas fill. 4) The upper lvl features 4 bedrms fit for a king! 3 ensuite bthrms, all 2x closets with b/I, two walk-in closets & an OS Primary bdrm w/ spa ensuite. 5)Bsmnt Sep. entrance, nanny suite w/ liv/din rm, kitch, 3 pc. bthrm and bdrm. 6)Bsmnt Rec. room, bdrm, storage and 3pc bthrm. 7) Sprinkler sys. maintained every year, CV 8)Walkable to Prom.Transit, Parks & Schools.9)18 is a lucky # that means life!
Built-in Fridge, Stove Top, Range Hood, Oven, Microwave, Dishwasher, Washer (2019), Dryer (2021), New Electric Light Fixtures, Window Coverings, Roof(2020),Windows(2018), Newer Garage Door, AC(2020).
To view this property's sale price history please sign in or register
| List Date | List Price | Last Status | Sold Date | Sold Price | Days on Market |
|---|---|---|---|---|---|
| XXX | XXX | XXX | XXX | XXX | XXX |
N7232392
Detached, 2-Storey
3000-3500
9+5
4+2
6
2
Built-In
4
16-30
Central Air
Finished, Sep Entrance
Y
Y
Brick
Forced Air
Y
$8,202.10 (2023)
113.96x39.37 (Feet)
